
Ground floor facade, Franconia, Potts Point, 2025 (Credit: John Lam-Po-Tang)

Gargoyles above wrought iron lanterns, Franconia, Potts Point, 2025 (Credit: John Lam-Po-Tang)

View of Franconia from Fitzroy Gardens, 2025 (Credit: John Lam-Po-Tang)
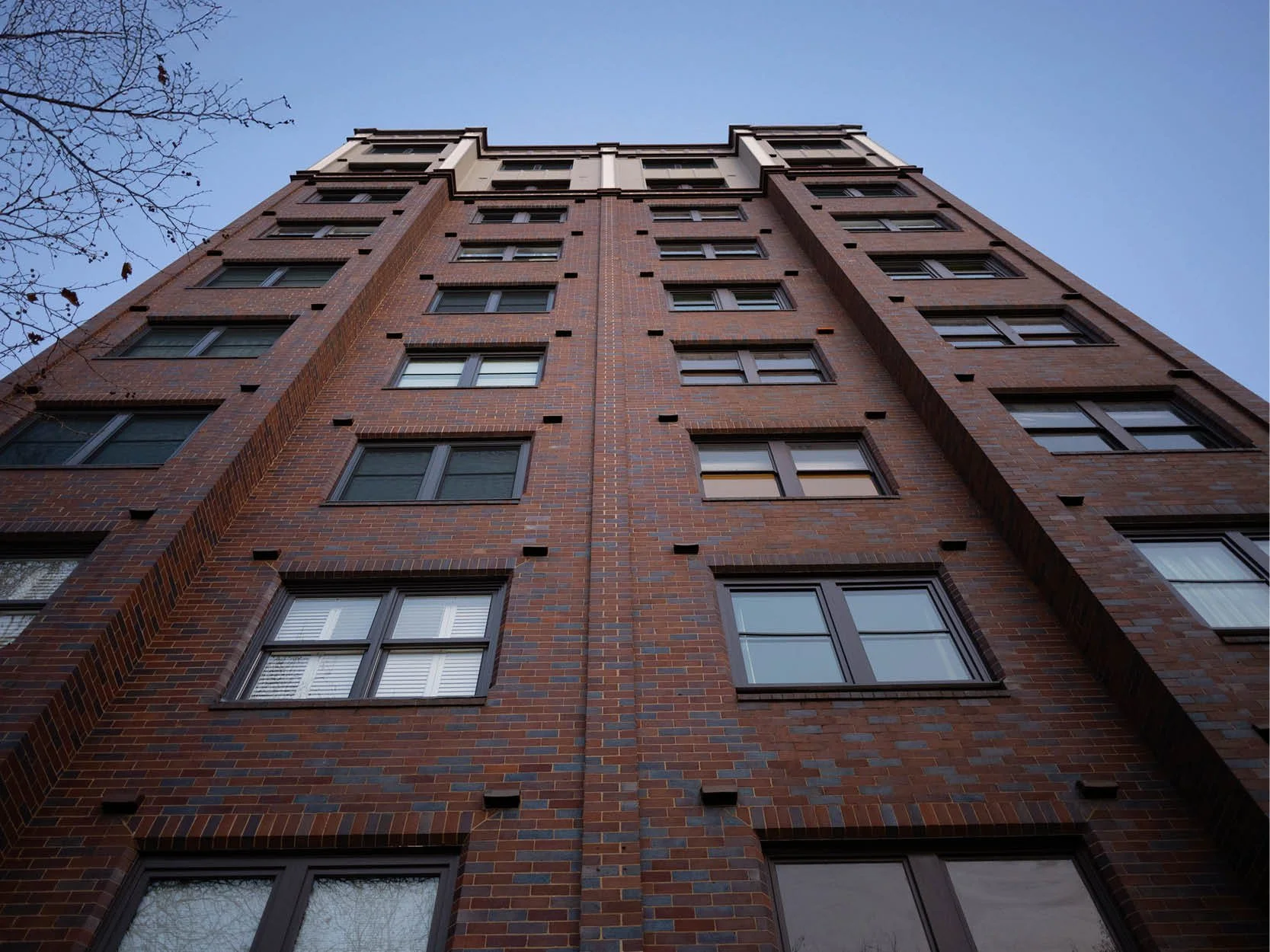
Facade elevation, Franconia, Potts Point, 2025 (Credit: John Lam-Po-Tang)
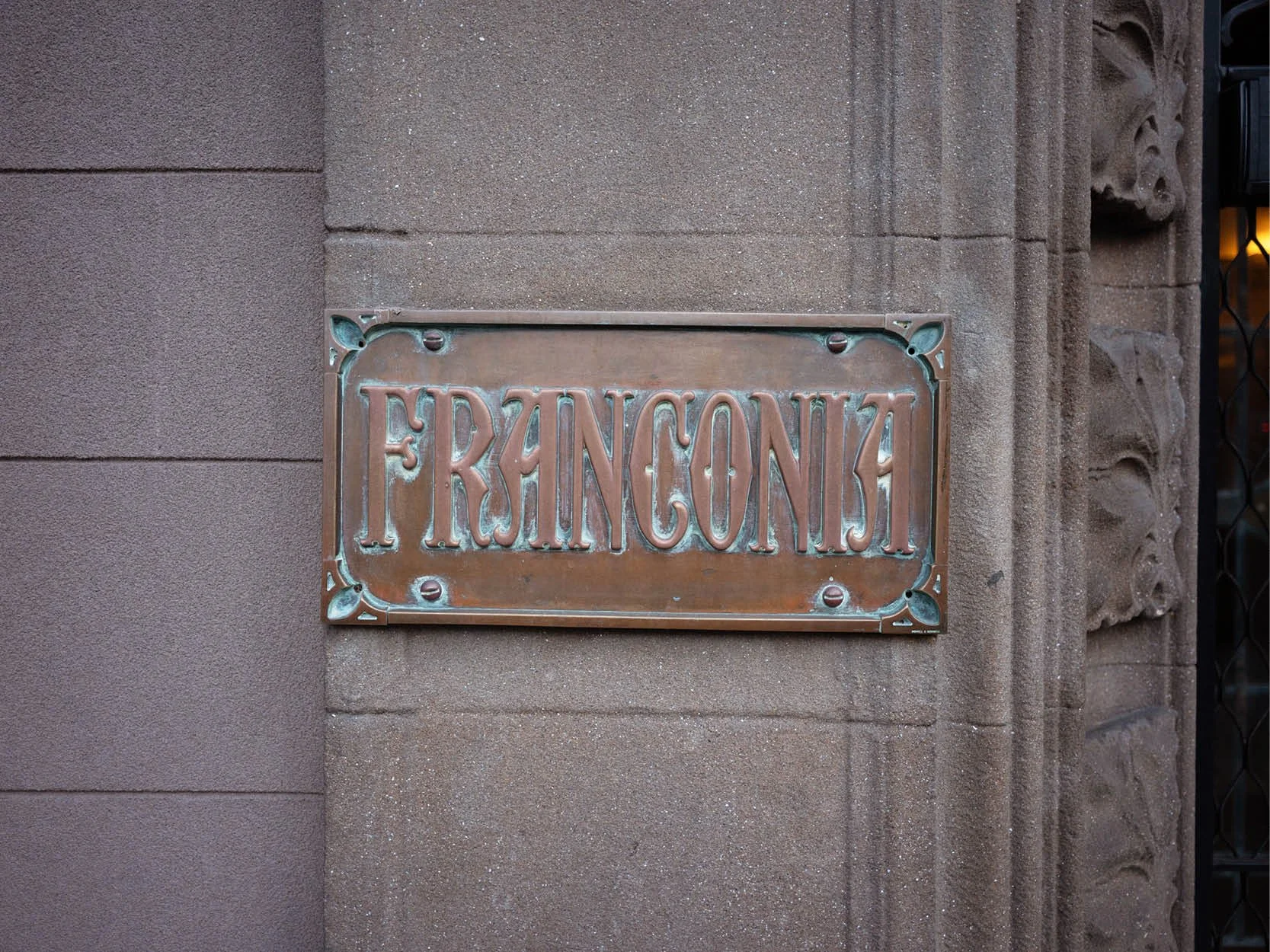
Franconia nameplate, Potts Point, 2025 (Credit: John Lam-Po-Tang)

Ground floor foyer, Franconia, 2025 (Credit: John Lam-Po-Tang)

Ground floor foyer ceiling detail, Franconia, 2025 (Credit: John Lam-Po-Tang)

Letterbox detail, Franconia, 2025 (Credit: John Lam-Po-Tang)

Stairwell tiles detail, Franconia, 2025 (Credit: John Lam-Po-Tang)

Milk box detail, Franconia, 2025 (Credit: John Lam-Po-Tang)

View from western roof terrace over Woolloomooloo and across to the Sydney Opera House and Harbour Bridge, Franconia, 2025 (Credit: John Lam-Po-Tang)
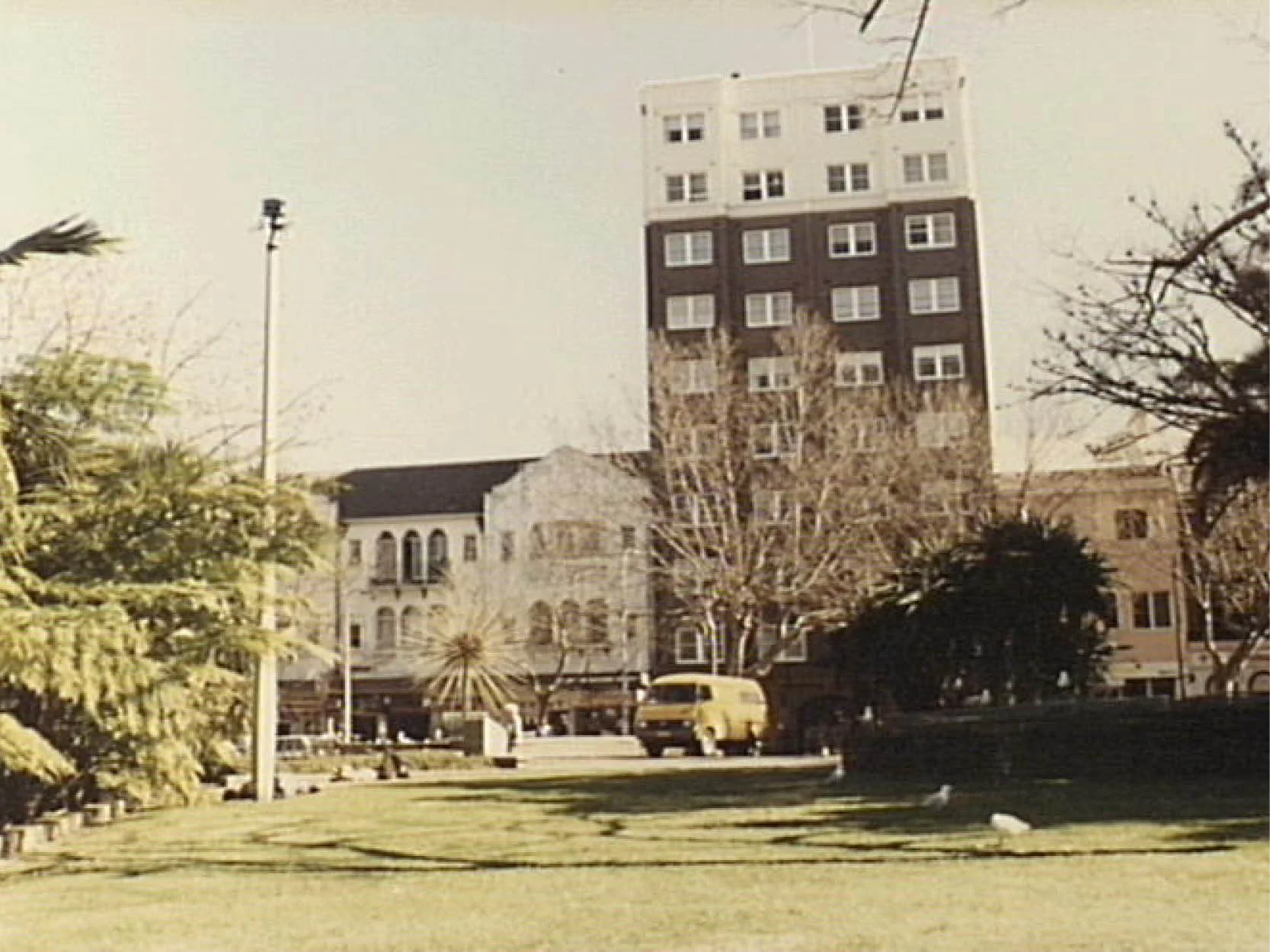
Fitzroy Gardens with Franconia in the background, Potts Point, 1980s (Credit: City of Sydney Archives)

El Alamein fountain, at junction of Macleay St and Darlinghurst Rd with Franconia in the background, 1970s (Credit: City of Sydney Archives)

El Alamein Fountain on corner of Fitzroy Gardens with Franconia in the background, Macleay St, Potts Point, 1970s (Credit: City of Sydney Archives)
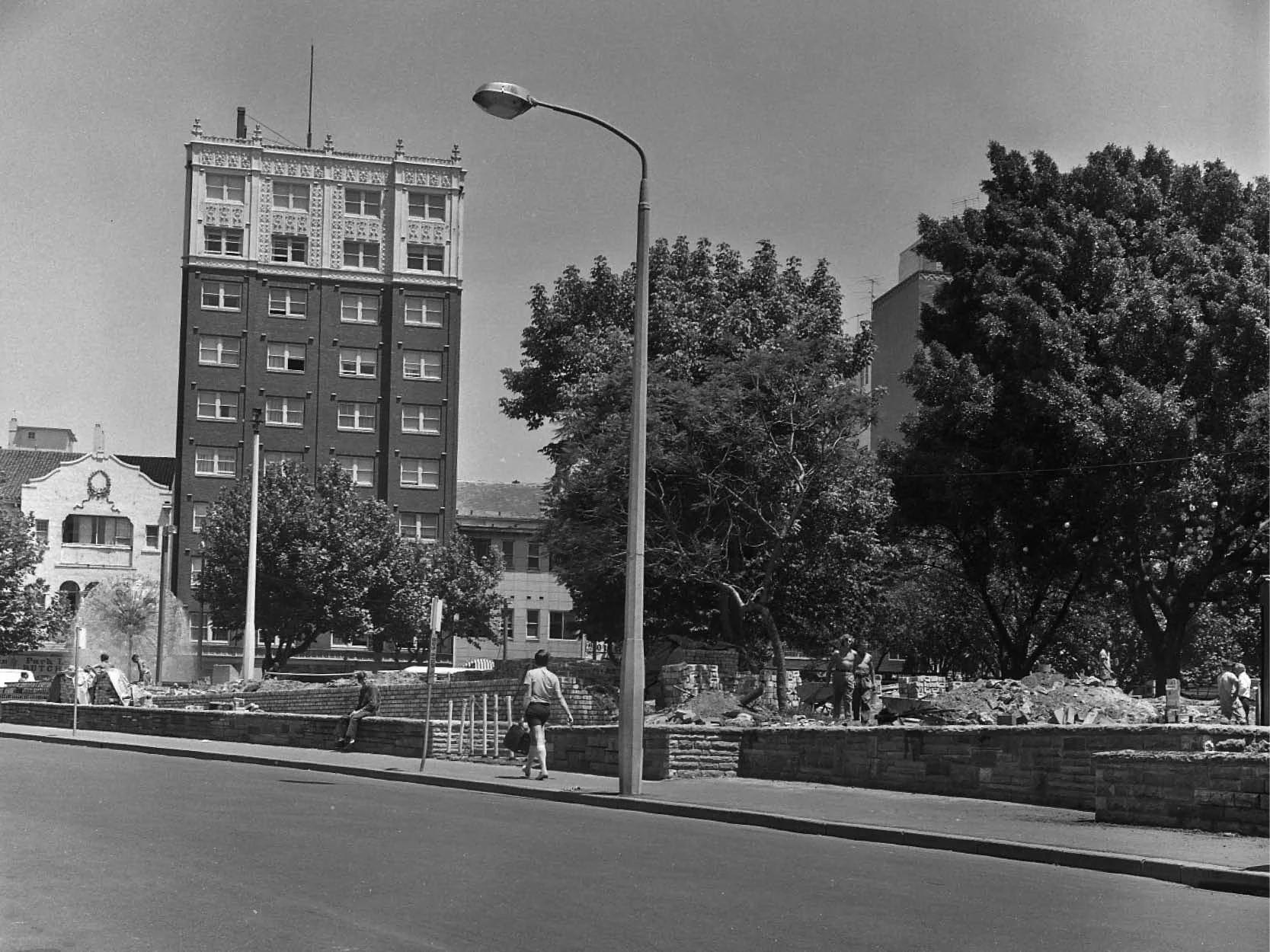
Fitzroy Garden redevelopment with Franconia in the background, 1970 (Credit: City of Sydney Archives)

El Alamein Fountain with Franconia on the left, 1960s (Credit: City of Sydney Archives)
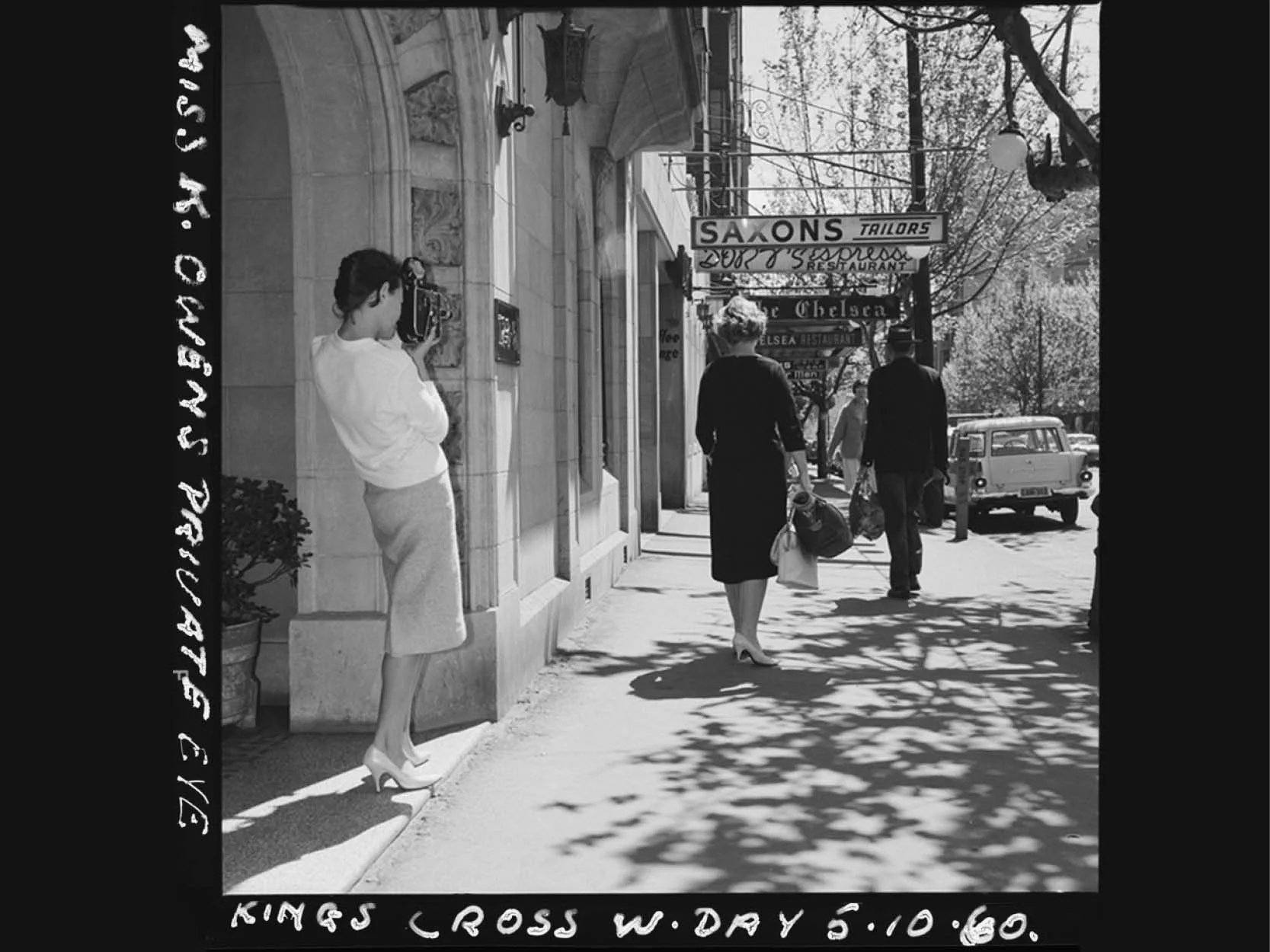
Miss K. Owens, private eye, at the doorway of Franconia, Macleay St. 1960. (Credit: State Library of New South Wales)

Macleay St with Franconia on the left, Potts Point, 1948 (Credit: City of Sydney Archives)

View is northeasterly up Darlinghurst Rd with Franconia standing tall in the far background, seemingly at the end of the road. 1946 (Credit: State Library of New South Wales)
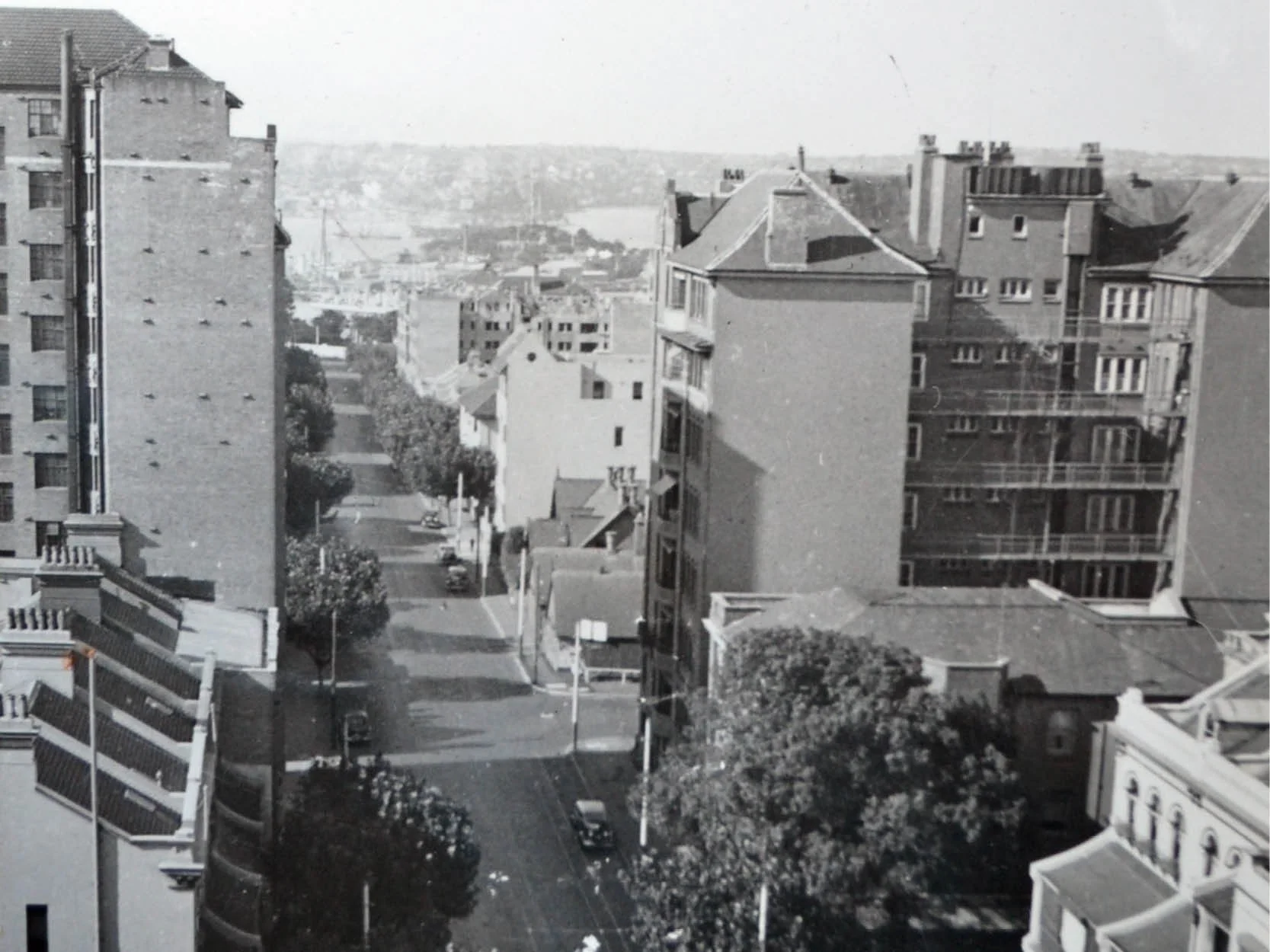
View of Macleay St from eastern roof terrace, 1930s (Credit: Franconia Archives)

Macleay St and Franconia, Potts Point, 1930s (Credit: Franconia Archives)

Macleay St and Franconia, Potts Point, 1930s (Credit: Franconia Archives)

View from eastern terrace across Elizabeth Bay to Sydney Heads, 1930s (Credit: Franconia Archives)

View from western roof terrace over Woolloomooloo and across to the Sydney Harbour Bridge, 1930s (Credit: Franconia Archives)

Eastern roof terrace garden, 1930s (Credit: Franconia Archives)

Eastern roof terrace, 1930s (Credit: Franconia Archives)
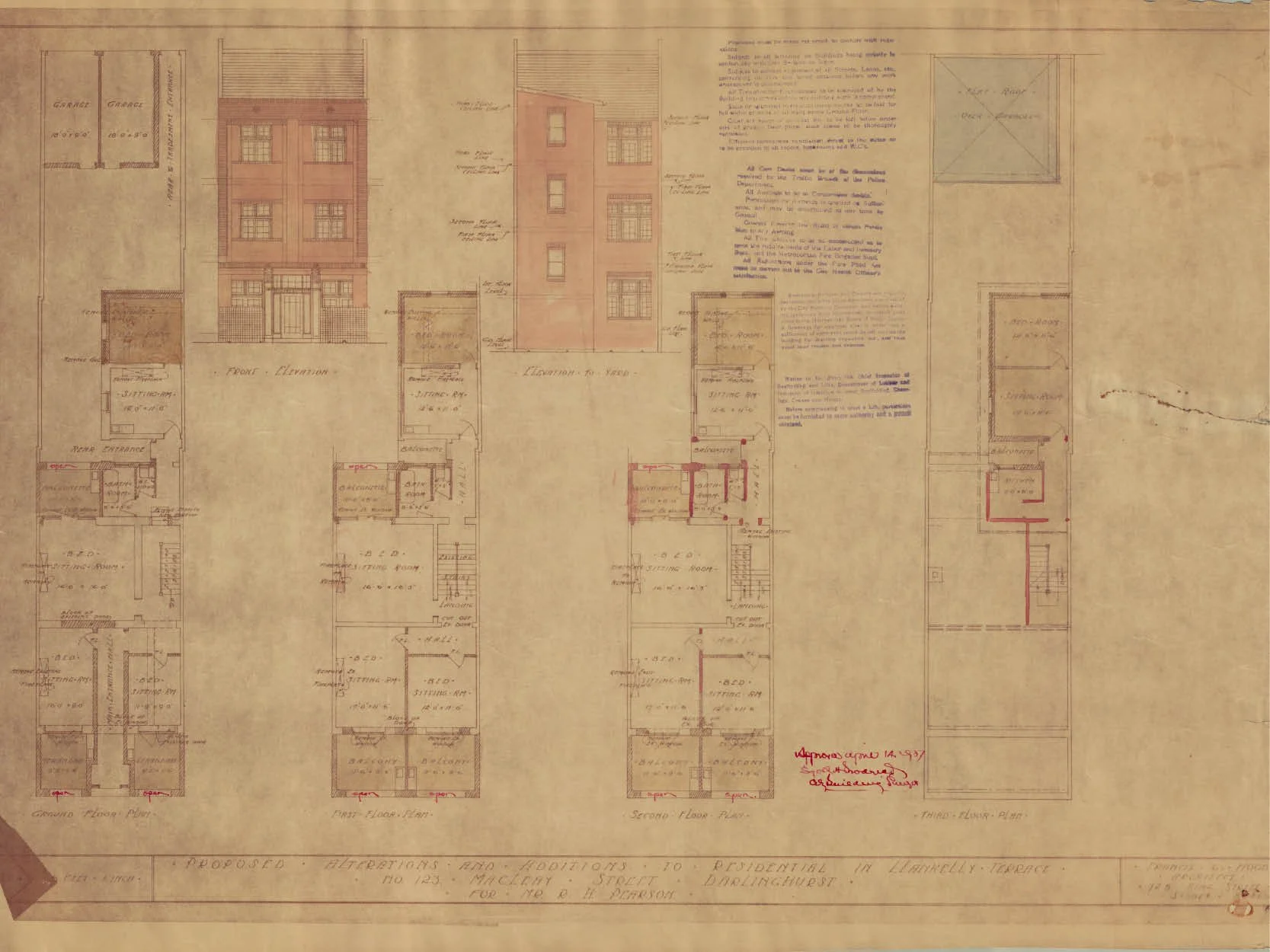
Proposed alterations and additions to residential in LLankelly Terrace, No. 123 Macleay St, Darlinghurst for Mr R.H. Pearson, 1927 (Credit: Franconia Archives)

Advertisements in The Sydney Morning Herald for rentals in Franconia began on Wednesday 2 October, 1929 (Credit: National Library Australia)

Proposed alterations and additions to residential in LLankelly Terrace, No. 123 Macleay St, Darlinghurst for Mr R.H. Pearson, 1927 (Credit: Franconia Archives)

Plan of Residential Flats 123 & 125 Macleay St Potts Point to be erected for W.L. Nielsen, 1928 (L-R, Macleay St Elevation, Section A-B, LLankelly Lane Elevation) (Credit: Franconia Archives)
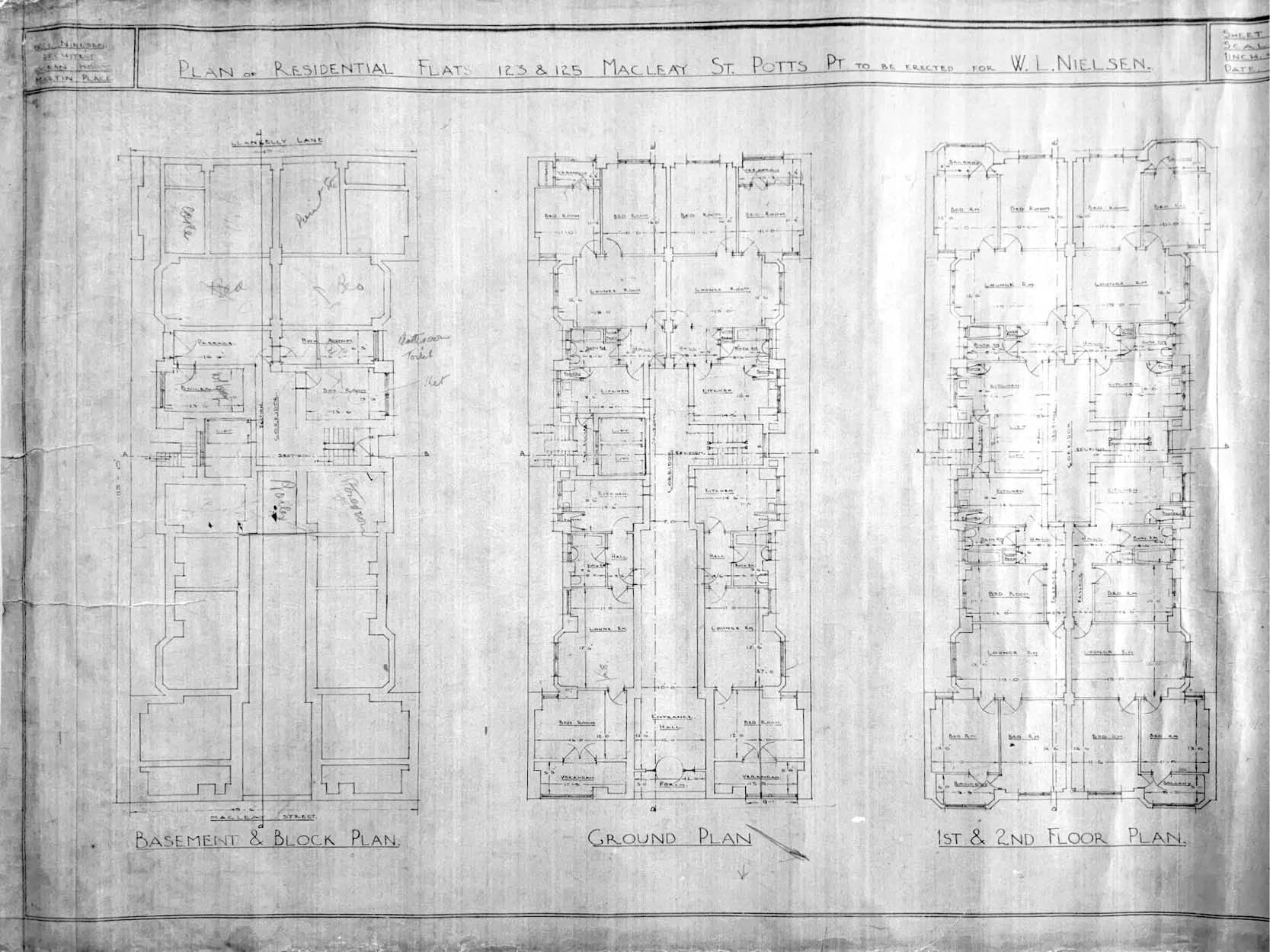
Plan of Residential Flats 123 & 125 Macleay St Potts Point to be erected for W.L. Nielsen, 1928 (L-R, Basement & Block Plan, Ground Plan, 1st & 2nd Floor Plan) (Credit: Franconia Archives)

Plan of Residential Flats 123 & 125 Macleay St Potts Point to be erected for W.L. Nielsen, 1928 (L-R, 3rd. 4th & 5th Flor Plan, 6th. 7th. 8th & 9th Floor Plan, Roof Plan) (Credit: Franconia Archives)

Plan of Residential Flats 123 & 125 Macleay St Potts Point to be erected for W.L. Nielsen, 1928 (L-R, Side Elevation, Section D-E) (Credit: Franconia Archives)